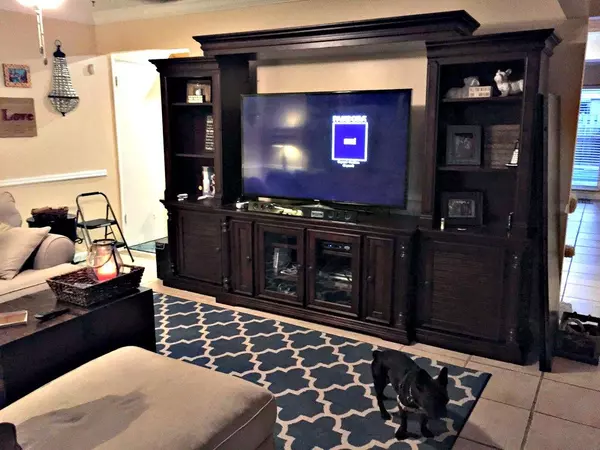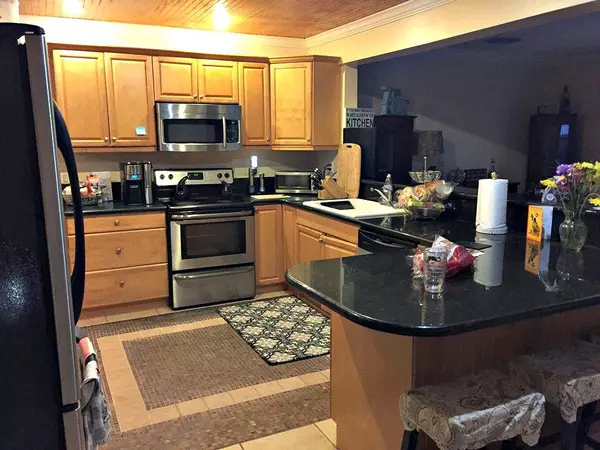Bought with Partnership Realty Inc.
$225,000
$235,000
4.3%For more information regarding the value of a property, please contact us for a free consultation.
3 Beds
2 Baths
1,306 SqFt
SOLD DATE : 01/11/2016
Key Details
Sold Price $225,000
Property Type Single Family Home
Sub Type Single Family Detached
Listing Status Sold
Purchase Type For Sale
Square Footage 1,306 sqft
Price per Sqft $172
Subdivision Palm Springs Village 4
MLS Listing ID RX-10189525
Sold Date 01/11/16
Style Ranch
Bedrooms 3
Full Baths 2
HOA Y/N No
Abv Grd Liv Area 21
Year Built 1968
Annual Tax Amount $2,700
Tax Year 2015
Lot Size 8,360 Sqft
Property Description
Home sweet home! Beautiful 3 bedroom 2 bath Pool Home waiting for you! This home features an updated kitchen with granite counter tops. The kitchen is open to the family room and is prefect for entertaining. Just out side the french doors is an oversized custom pool and spa that welcome you. A marvelous open large back patio area is perfect for outdoor entertaining. Fenced in large back yard. Roof replaced in 2003, new washer and dryer. Near shopping centers, close to major highways and within walking distance of elementary school.
Location
State FL
County Palm Beach
Area 5490
Zoning RS
Rooms
Other Rooms Laundry-Garage
Master Bath Mstr Bdrm - Ground
Interior
Interior Features Walk-in Closet
Heating Central
Cooling Ceiling Fan, Central
Flooring Laminate, Tile
Furnishings Unfurnished
Exterior
Exterior Feature Covered Patio, Open Patio
Garage 2+ Spaces, Driveway, Garage - Attached
Garage Spaces 1.0
Pool Freeform, Gunite, Inground, Spa
Community Features Sold As-Is
Utilities Available Public Sewer, Public Water
Amenities Available None
Waterfront No
Waterfront Description None
View Garden, Pool
Roof Type Comp Shingle
Present Use Sold As-Is
Parking Type 2+ Spaces, Driveway, Garage - Attached
Exposure West
Private Pool Yes
Building
Lot Description < 1/4 Acre
Story 1.00
Foundation CBS
Schools
Elementary Schools Clifford O Taylor/Kirklane Elementary
Middle Schools Palm Springs Middle School
High Schools John I. Leonard High School
Others
Pets Allowed Yes
Senior Community No Hopa
Restrictions None
Acceptable Financing Cash, Conventional, FHA
Membership Fee Required No
Listing Terms Cash, Conventional, FHA
Financing Cash,Conventional,FHA
Read Less Info
Want to know what your home might be worth? Contact us for a FREE valuation!

Our team is ready to help you sell your home for the highest possible price ASAP

"My job is to find and attract mastery-based agents to the office, protect the culture, and make sure everyone is happy! "







