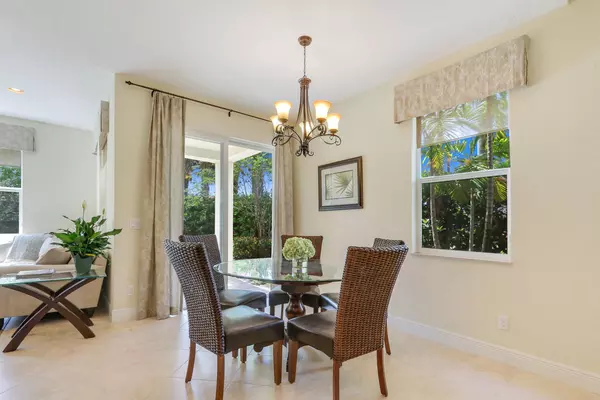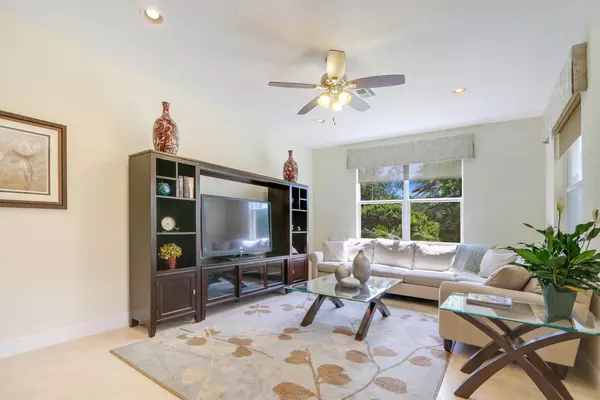Bought with Douglas Elliman (Jupiter)
$385,000
$399,000
3.5%For more information regarding the value of a property, please contact us for a free consultation.
3 Beds
2.1 Baths
1,855 SqFt
SOLD DATE : 06/05/2019
Key Details
Sold Price $385,000
Property Type Townhouse
Sub Type Townhouse
Listing Status Sold
Purchase Type For Sale
Square Footage 1,855 sqft
Price per Sqft $207
Subdivision Paloma
MLS Listing ID RX-10528460
Sold Date 06/05/19
Style < 4 Floors,Townhouse
Bedrooms 3
Full Baths 2
Half Baths 1
Construction Status Resale
HOA Fees $390/mo
HOA Y/N Yes
Year Built 2011
Annual Tax Amount $6,493
Tax Year 2018
Property Description
IMMACULATE END UNIT TOWNHOME LOCATED IN THE GATED COMMUNITY OF PALOMA! This barely lived in and well maintained 3 BD/2.5 BA townhome feels like NEW! Spacious floor plan offers 1,855 SF, attached 2-car garage, covered lanai with extended pavered patio, private landscaped backyard, recessed lighting, and Hurricane Impact windows & doors throughout. Main level features diagonal laid tile floors, great room, dining area, & 1/2 bath. Open kitchen boasts granite countertops, oversized breakfast bar, stainless steel appliances, and wood cabinets. Laundry conveniently located on 2nd floor along with an inviting loft perfect for an office or additional entertainment area. Second floor Master Suite features 2 large closets, bathroom w/dual sinks, and oversized shower w/seating. Move-in ready and...
Location
State FL
County Palm Beach
Community Paloma
Area 5310
Zoning RL3(ci
Rooms
Other Rooms Great, Laundry-Inside, Loft
Master Bath Dual Sinks, Mstr Bdrm - Upstairs
Interior
Interior Features Foyer, Pantry, Volume Ceiling, Walk-in Closet
Heating Central
Cooling Ceiling Fan, Central
Flooring Carpet, Tile
Furnishings Furniture Negotiable,Unfurnished
Exterior
Exterior Feature Auto Sprinkler, Covered Patio, Open Patio
Garage 2+ Spaces, Driveway, Garage - Attached
Garage Spaces 2.0
Community Features Sold As-Is
Utilities Available Cable, Electric, Public Sewer, Public Water
Amenities Available Bike - Jog, Cabana, Pool, Sidewalks, Spa-Hot Tub, Street Lights
Waterfront No
Waterfront Description None
View Garden
Roof Type S-Tile
Present Use Sold As-Is
Parking Type 2+ Spaces, Driveway, Garage - Attached
Exposure Northwest
Private Pool No
Building
Lot Description < 1/4 Acre
Story 2.00
Unit Features Corner
Foundation CBS
Construction Status Resale
Schools
Elementary Schools Timber Trace Elementary School
Middle Schools Watson B. Duncan Middle School
High Schools William T. Dwyer High School
Others
Pets Allowed Restricted
HOA Fee Include Cable,Common Areas,Lawn Care,Security,Water
Senior Community No Hopa
Restrictions Commercial Vehicles Prohibited,Lease OK w/Restrict,No Truck/RV
Security Features Burglar Alarm,Entry Phone,Gate - Unmanned
Acceptable Financing Cash, Conventional
Membership Fee Required No
Listing Terms Cash, Conventional
Financing Cash,Conventional
Pets Description Up to 2 Pets
Read Less Info
Want to know what your home might be worth? Contact us for a FREE valuation!

Our team is ready to help you sell your home for the highest possible price ASAP

"My job is to find and attract mastery-based agents to the office, protect the culture, and make sure everyone is happy! "







