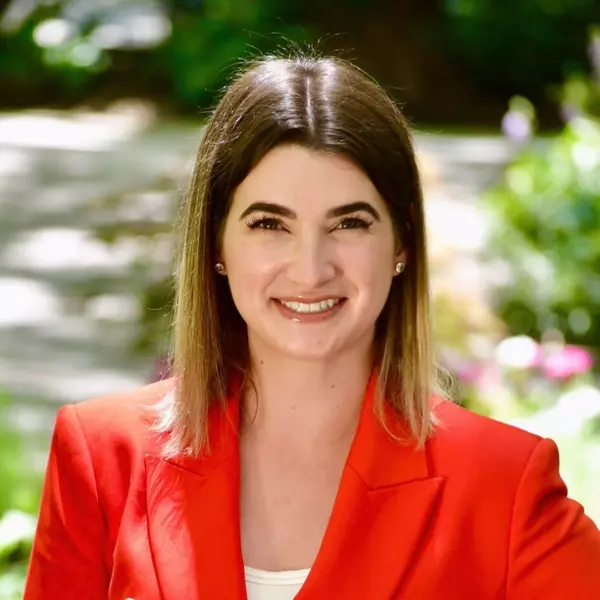Bought with Florida Management & Cons GP
$214,000
$229,900
6.9%For more information regarding the value of a property, please contact us for a free consultation.
2 Beds
2 Baths
1,167 SqFt
SOLD DATE : 10/22/2024
Key Details
Sold Price $214,000
Property Type Condo
Sub Type Condo/Coop
Listing Status Sold
Purchase Type For Sale
Square Footage 1,167 sqft
Price per Sqft $183
Subdivision Pines Of Delray
MLS Listing ID RX-10981900
Sold Date 10/22/24
Bedrooms 2
Full Baths 2
Construction Status Resale
HOA Fees $628/mo
HOA Y/N Yes
Year Built 1976
Annual Tax Amount $1,759
Tax Year 2023
Property Description
PINES OF DELRAY. Sharp looking 1st floor 1167 square foot 2 bedroom - 2 bath condominium with a 160 square ft screened & tiled patio with 4 sets of 52'' tall slider windows. LOTS OF UPDATES JUST COMPLETED: newly painted walls and the smooth surface ceilings throughout; ALL new ICG impact windows, new impact front door and impact back door; new LifeProof luxury vinyl plank flooring in living room, dining area and master bedroom ; new light fixtures and rocker switches; new stainless steel appliances including the LG Smart wash tower; high end Bosch dishwasher(2021); new American Standard Champion 4 toilets and new Plywell vanities(with Kohler sinks) in master dressing area and guest bathroom. There's also an Eaton electrical panel, a 30-gallon Rheem water heater and an ICP AC system.
Location
State FL
County Palm Beach
Community Pines Of Delray
Area 4550
Zoning All condominium
Rooms
Other Rooms None
Master Bath Combo Tub/Shower
Interior
Interior Features Entry Lvl Lvng Area, Split Bedroom, Walk-in Closet
Heating Central Individual, Electric, Heat Pump-Reverse
Cooling Central Individual, Electric, Reverse Cycle
Flooring Tile, Vinyl Floor
Furnishings Unfurnished
Exterior
Exterior Feature Screen Porch
Garage Assigned, Guest, Vehicle Restrictions
Community Features Sold As-Is
Utilities Available Cable, Electric, Lake Worth Drain Dis, Public Sewer, Public Water
Amenities Available Billiards, Bocce Ball, Clubhouse, Community Room, Fitness Center, Game Room, Internet Included, Manager on Site, Pickleball, Picnic Area, Pool, Putting Green, Sauna, Street Lights, Tennis, Whirlpool
Waterfront No
Waterfront Description None
View Garden
Roof Type Comp Shingle,Wood Truss/Raft
Present Use Sold As-Is
Parking Type Assigned, Guest, Vehicle Restrictions
Exposure East
Private Pool No
Building
Lot Description 50+ Acres
Story 2.00
Unit Features Garden Apartment
Foundation CBS
Unit Floor 1
Construction Status Resale
Others
Pets Allowed Restricted
HOA Fee Include Common Areas,Insurance-Bldg,Lawn Care,Maintenance-Exterior,Management Fees,Manager,Recrtnal Facility,Reserve Funds,Roof Maintenance,Sewer,Trash Removal,Water
Senior Community Verified
Restrictions Buyer Approval,Commercial Vehicles Prohibited,Maximum # Vehicles,No Boat,No Corporate Buyers,No Lease First 2 Years,No RV
Security Features None
Acceptable Financing Cash, Conventional
Membership Fee Required No
Listing Terms Cash, Conventional
Financing Cash,Conventional
Pets Description Cats Only
Read Less Info
Want to know what your home might be worth? Contact us for a FREE valuation!

Our team is ready to help you sell your home for the highest possible price ASAP

"My job is to find and attract mastery-based agents to the office, protect the culture, and make sure everyone is happy! "







