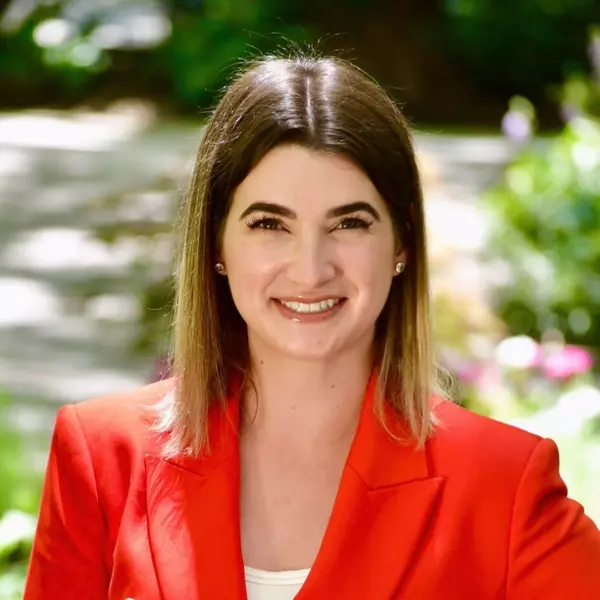Bought with Non-Member Selling Office
$404,900
$399,900
1.3%For more information regarding the value of a property, please contact us for a free consultation.
3 Beds
2 Baths
1,584 SqFt
SOLD DATE : 11/16/2023
Key Details
Sold Price $404,900
Property Type Single Family Home
Sub Type Villa
Listing Status Sold
Purchase Type For Sale
Square Footage 1,584 sqft
Price per Sqft $255
Subdivision Del Webb Sunbridge Ph 1C
MLS Listing ID RX-10921645
Sold Date 11/16/23
Style Villa
Bedrooms 3
Full Baths 2
Construction Status Resale
HOA Fees $441/mo
HOA Y/N Yes
Year Built 2021
Annual Tax Amount $3,800
Tax Year 2022
Lot Size 4,124 Sqft
Property Description
Stunning pristine waterfront residence in the much desired Del Webb Sunbridge premier 55+ community. This highly upgraded home offers two bedrooms plus flexible den/office (could be third bedroom). Bright open split bedroom floorplan boasting porcelain floors, crown moldings, high ceilings, upgraded lighting & window treatments. Sparkling white kitchen to excite your culinary senses offers 42 inch cabinets, top of the line gas 5 burner range, french door refrigerator, pantry & center island. Primary suite offers water views, calming bath w/dual sink vanity & bronze framed walk in shower. Tranquil waterfront screened lanai. Laundry room w/LG washer & dryer. Monthly fee includes exterior maintenance, landscaping, painting, cable & internet, Resort style amenities with fabulous clubhouse.
Location
State FL
County Osceola
Area 5940
Zoning Res
Rooms
Other Rooms Den/Office
Master Bath Dual Sinks
Interior
Interior Features Kitchen Island, Pantry, Split Bedroom, Volume Ceiling, Walk-in Closet
Heating Central
Cooling Central
Flooring Other
Furnishings Unfurnished
Exterior
Exterior Feature Auto Sprinkler, Screened Patio
Garage Garage - Attached
Garage Spaces 2.0
Community Features Sold As-Is, Gated Community
Utilities Available Cable, Electric, Gas Natural, Public Sewer, Public Water
Amenities Available Cafe/Restaurant, Clubhouse, Dog Park, Fitness Center, Internet Included, Pickleball, Pool, Sidewalks, Spa-Hot Tub, Tennis
Waterfront Yes
Waterfront Description Lake
View Garden, Lake
Present Use Sold As-Is
Parking Type Garage - Attached
Exposure West
Private Pool No
Building
Lot Description < 1/4 Acre
Story 1.00
Unit Features Corner
Foundation CBS
Construction Status Resale
Others
Pets Allowed Restricted
HOA Fee Include Cable,Common Areas,Common R.E. Tax,Lawn Care,Maintenance-Exterior,Roof Maintenance,Security
Senior Community Verified
Restrictions Lease OK w/Restrict
Security Features Gate - Manned,Security Patrol,Security Sys-Owned
Acceptable Financing Cash, Conventional
Membership Fee Required No
Listing Terms Cash, Conventional
Financing Cash,Conventional
Pets Description No Aggressive Breeds, Number Limit
Read Less Info
Want to know what your home might be worth? Contact us for a FREE valuation!

Our team is ready to help you sell your home for the highest possible price ASAP

"My job is to find and attract mastery-based agents to the office, protect the culture, and make sure everyone is happy! "







