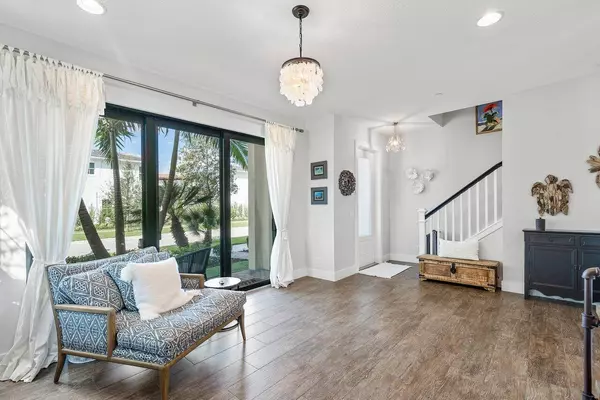Bought with Brown Harris Stevens of PB (Co
$884,000
$899,000
1.7%For more information regarding the value of a property, please contact us for a free consultation.
3 Beds
3.1 Baths
2,252 SqFt
SOLD DATE : 04/28/2023
Key Details
Sold Price $884,000
Property Type Townhouse
Sub Type Townhouse
Listing Status Sold
Purchase Type For Sale
Square Footage 2,252 sqft
Price per Sqft $392
Subdivision Alton Neighborhood 4
MLS Listing ID RX-10846355
Sold Date 04/28/23
Style < 4 Floors,Townhouse
Bedrooms 3
Full Baths 3
Half Baths 1
Construction Status Resale
HOA Fees $403/mo
HOA Y/N Yes
Min Days of Lease 365
Year Built 2019
Annual Tax Amount $10,034
Tax Year 2021
Lot Size 1,741 Sqft
Property Description
Stunning, rarely available end unit townhome in the sought-after community of Alton. This ''smart home'' shows like a model, with designer finishes throughout. It's premium lot boasts serene water views from the spacious patio, all living areas and bedrooms. Bright and inviting, the large open floor plan is perfect for entertaining. The chef's dream kitchen features upgraded GE appliances, white shaker cabinets with soft close hinges by Kitchen Craft, 3 inch thick quartz top oversized island, professionally designed pantry and extended dry bar with wine fridge. The spacious master suite includes 2 walk in California built closets, customized with storage for clothing, jewelry and hampers, as well as an in wall safe for your valuables. A few more of this home's extras include:
Location
State FL
County Palm Beach
Community Alton
Area 5320
Zoning PCD(ci
Rooms
Other Rooms Den/Office, Great, Laundry-Inside
Master Bath Dual Sinks, Mstr Bdrm - Upstairs, Separate Shower
Interior
Interior Features Built-in Shelves, Fire Sprinkler, Kitchen Island, Pantry, Split Bedroom, Upstairs Living Area, Walk-in Closet
Heating Central, Electric
Cooling Ceiling Fan, Central, Electric
Flooring Carpet, Laminate, Tile, Wood Floor
Furnishings Unfurnished
Exterior
Exterior Feature Covered Balcony, Covered Patio
Garage 2+ Spaces, Driveway, Garage - Attached
Garage Spaces 2.0
Community Features Sold As-Is
Utilities Available Cable, Electric, Gas Natural, Public Sewer, Public Water
Amenities Available Basketball, Cabana, Clubhouse, Community Room, Dog Park, Fitness Center, Fitness Trail, Game Room, Pickleball, Playground, Pool, Sidewalks, Spa-Hot Tub, Tennis
Waterfront Yes
Waterfront Description Lake
View Lake
Roof Type Barrel
Present Use Sold As-Is
Parking Type 2+ Spaces, Driveway, Garage - Attached
Exposure Southeast
Private Pool No
Building
Lot Description < 1/4 Acre, Public Road, Sidewalks
Story 3.00
Unit Features Corner,Multi-Level
Foundation Block, CBS, Concrete
Construction Status Resale
Others
Pets Allowed Restricted
HOA Fee Include Cable,Common Areas,Lawn Care,Maintenance-Exterior,Management Fees,Recrtnal Facility,Reserve Funds
Senior Community No Hopa
Restrictions Buyer Approval,Lease OK w/Restrict,Tenant Approval
Acceptable Financing Cash, Conventional
Membership Fee Required No
Listing Terms Cash, Conventional
Financing Cash,Conventional
Pets Description No Aggressive Breeds
Read Less Info
Want to know what your home might be worth? Contact us for a FREE valuation!

Our team is ready to help you sell your home for the highest possible price ASAP

"My job is to find and attract mastery-based agents to the office, protect the culture, and make sure everyone is happy! "







