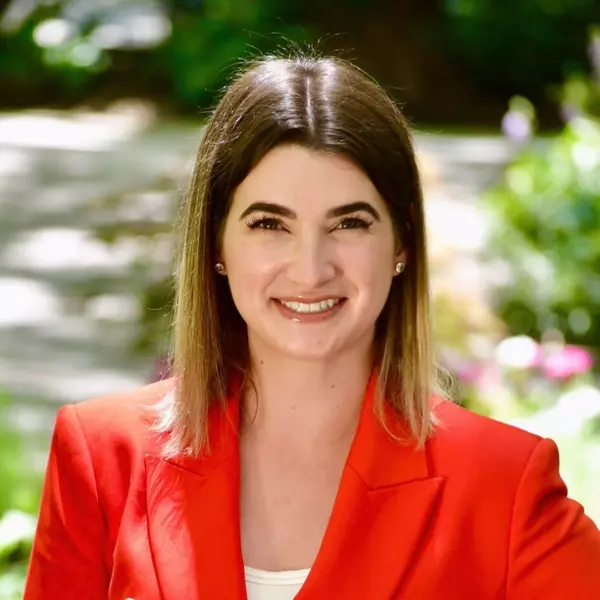Bought with LoKation
$725,000
$745,000
2.7%For more information regarding the value of a property, please contact us for a free consultation.
1 Bed
1 Bath
1,280 SqFt
SOLD DATE : 11/29/2021
Key Details
Sold Price $725,000
Property Type Single Family Home
Sub Type Single Family Detached
Listing Status Sold
Purchase Type For Sale
Square Footage 1,280 sqft
Price per Sqft $566
Subdivision Osceola Park
MLS Listing ID RX-10727156
Sold Date 11/29/21
Style Contemporary,Traditional
Bedrooms 1
Full Baths 1
Construction Status Resale
HOA Y/N No
Abv Grd Liv Area 6
Year Built 1945
Annual Tax Amount $6,535
Tax Year 2020
Lot Size 10,038 Sqft
Property Description
**APPRAISED AT $50K ABOVE ASKING PRICE ON 10/15/21**LOWEST PRICED HOME IN OSCEOLA PARK** Your search for ''better than new'' construction in the heart of East Delray is over. This stunning 1,280sqft property is perched on a pristine, park-facing double lot. The home was completely renovated in 2019 and reimagined with an open floorpan and high-end upgrades throughout. As you walk in to the bright, open space you are greeted with oversized, 9'x5' Calcutta porcelain tiles that run throughout the home. The open chef's kitchen boasts a stunning 11' waterfall island, hand crafted Popham tile kitchen backsplash, custom wood cabinetry, and all new appliances including six- burner Thermador gas stove, Viking refrigerator, Bosch dishwasher, and 150 bottle Edgestar wine refrigerator.
Location
State FL
County Palm Beach
Area 4360
Zoning R-1-A(
Rooms
Other Rooms Family, Laundry-Inside
Master Bath Dual Sinks, Mstr Bdrm - Ground, Mstr Bdrm - Sitting, Separate Shower
Interior
Interior Features Built-in Shelves, Closet Cabinets, Ctdrl/Vault Ceilings, Entry Lvl Lvng Area, Fireplace(s), Kitchen Island, Volume Ceiling
Heating Central, Electric
Cooling Ceiling Fan, Central, Electric
Flooring Tile
Furnishings Furniture Negotiable
Exterior
Exterior Feature Auto Sprinkler, Open Porch, Room for Pool, Screen Porch, Screened Patio, Shutters
Garage 2+ Spaces, Driveway, Garage - Attached
Garage Spaces 2.0
Utilities Available Cable, Electric, Gas Natural, Public Water
Amenities Available Ball Field, Park, Picnic Area, Playground, Sidewalks, Soccer Field, Street Lights
Waterfront No
Waterfront Description None
View Garden
Roof Type Comp Shingle
Handicap Access Roll-In Shower, Wide Doorways, Wide Hallways
Parking Type 2+ Spaces, Driveway, Garage - Attached
Exposure West
Private Pool No
Building
Lot Description < 1/4 Acre
Story 1.00
Foundation CBS
Construction Status Resale
Schools
Elementary Schools Pine Grove Elementary School
Middle Schools Carver Middle School
High Schools Atlantic High School
Others
Pets Allowed Yes
Senior Community No Hopa
Restrictions None
Security Features Burglar Alarm,Motion Detector,Security Sys-Owned,TV Camera
Acceptable Financing Cash, Conventional, FHA, VA
Membership Fee Required No
Listing Terms Cash, Conventional, FHA, VA
Financing Cash,Conventional,FHA,VA
Pets Description No Restrictions
Read Less Info
Want to know what your home might be worth? Contact us for a FREE valuation!

Our team is ready to help you sell your home for the highest possible price ASAP

"My job is to find and attract mastery-based agents to the office, protect the culture, and make sure everyone is happy! "







