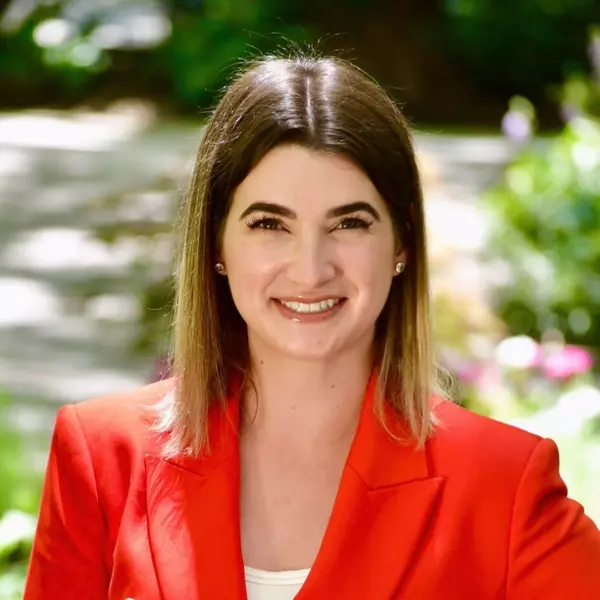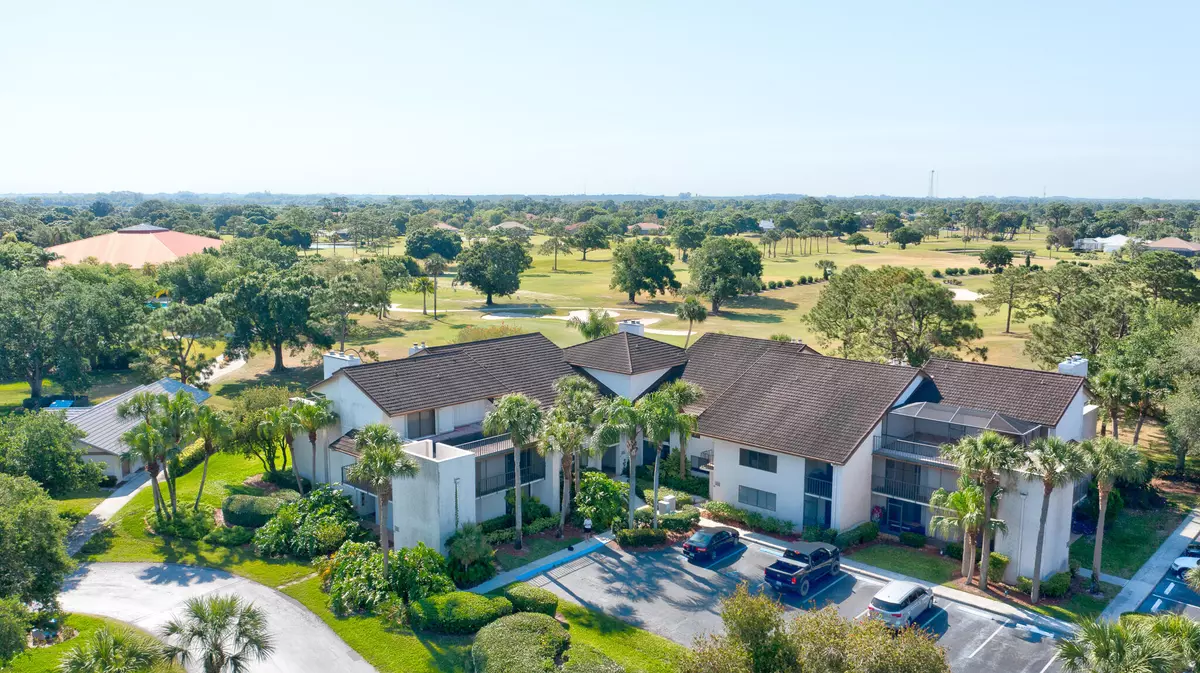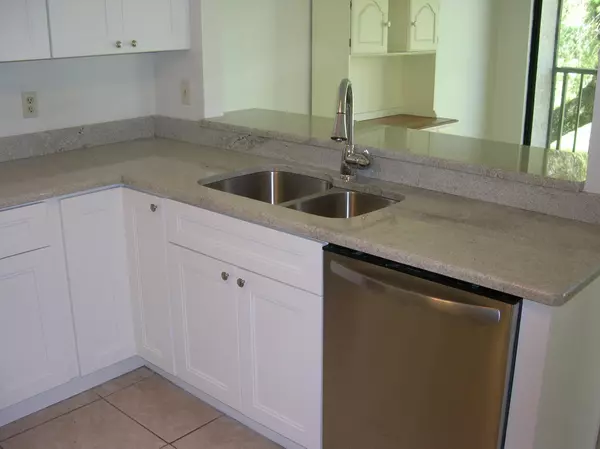Bought with Keller Williams Realty of PSL
$257,500
$287,500
10.4%For more information regarding the value of a property, please contact us for a free consultation.
3 Beds
3 Baths
2,238 SqFt
SOLD DATE : 10/29/2021
Key Details
Sold Price $257,500
Property Type Condo
Sub Type Condo/Coop
Listing Status Sold
Purchase Type For Sale
Square Footage 2,238 sqft
Price per Sqft $115
Subdivision Lakeshore Village Of Meadowood Phase 1
MLS Listing ID RX-10743477
Sold Date 10/29/21
Bedrooms 3
Full Baths 3
Construction Status Resale
HOA Fees $527/mo
HOA Y/N Yes
Abv Grd Liv Area 8
Min Days of Lease 30
Year Built 1989
Annual Tax Amount $2,408
Tax Year 2020
Property Description
Luxury 2 level 3/3 penthouse overlooking the 18th hole. Updated in 2021. Two master suites with spa tubs plus a 3rd bedroom and full bath. One master encompasses the entire second level with tray ceiling, a fireplace, huge closet and 1,400 sq. ft. of screened and open balconies. Large living & dining room on first level has new laminate flooring, wood burning fireplace, wet bar with glass shelving and wrap around screened balcony with fantastic views. Country Club membership not required but free 3 month membership is included.
Location
State FL
County St. Lucie
Community Meadowood (Formerly Panther Woods)
Area 7050
Zoning MF
Rooms
Other Rooms Laundry-Inside, Laundry-Util/Closet, Storage
Master Bath 2 Master Baths, Combo Tub/Shower, Dual Sinks, Mstr Bdrm - Upstairs, Separate Shower, Spa Tub & Shower
Interior
Interior Features Custom Mirror, Dome Kitchen, Fireplace(s), Foyer, Pantry, Roman Tub, Volume Ceiling, Walk-in Closet, Wet Bar
Heating Central, Electric
Cooling Central Individual, Electric, Paddle Fans
Flooring Carpet, Ceramic Tile, Laminate
Furnishings Unfurnished
Exterior
Exterior Feature Covered Balcony, Deck, Open Balcony, Screened Balcony, Wrap-Around Balcony
Garage Assigned, Guest
Utilities Available Cable, Electric, Public Sewer, Public Water, Underground
Amenities Available Clubhouse, Golf Course, Manager on Site, Pool, Putting Green, Street Lights, Tennis
Waterfront No
Waterfront Description Pond
View Clubhouse, Golf, Pond
Parking Type Assigned, Guest
Exposure Southeast
Private Pool No
Building
Lot Description Golf Front, Paved Road, Private Road
Story 3.00
Unit Features Corner,Multi-Level,On Golf Course,Penthouse
Foundation CBS
Unit Floor 2
Construction Status Resale
Others
Pets Allowed Restricted
HOA Fee Include 527.89
Senior Community No Hopa
Restrictions Buyer Approval,Commercial Vehicles Prohibited,Lease OK w/Restrict,Tenant Approval
Security Features Gate - Manned,Security Patrol
Acceptable Financing Cash
Membership Fee Required No
Listing Terms Cash
Financing Cash
Pets Description Number Limit, Size Limit
Read Less Info
Want to know what your home might be worth? Contact us for a FREE valuation!

Our team is ready to help you sell your home for the highest possible price ASAP

"My job is to find and attract mastery-based agents to the office, protect the culture, and make sure everyone is happy! "







