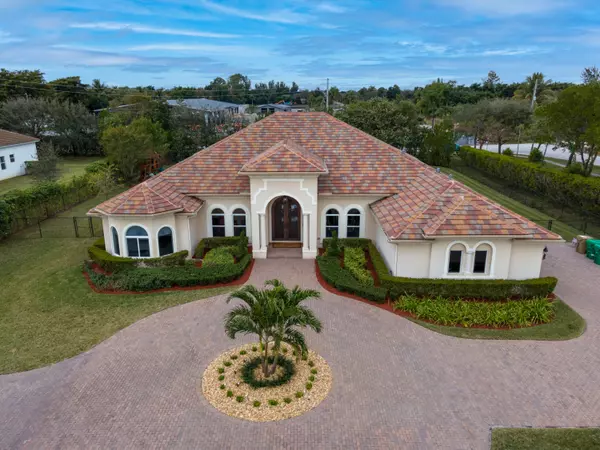Bought with Elite Realty Partners, Inc.
$1,400,000
$1,449,111
3.4%For more information regarding the value of a property, please contact us for a free consultation.
5 Beds
4 Baths
3,811 SqFt
SOLD DATE : 03/31/2021
Key Details
Sold Price $1,400,000
Property Type Single Family Home
Sub Type Single Family Detached
Listing Status Sold
Purchase Type For Sale
Square Footage 3,811 sqft
Price per Sqft $367
Subdivision Charleston Oaks
MLS Listing ID RX-10689452
Sold Date 03/31/21
Style Mediterranean,Traditional
Bedrooms 5
Full Baths 4
Construction Status New Construction
HOA Fees $275/mo
HOA Y/N Yes
Year Built 2017
Annual Tax Amount $18,724
Tax Year 2020
Lot Size 0.804 Acres
Property Description
This spectacular property sits on a premier .8 acres lot with the most impressive driveway. Situated in the highly sought after gated community of Woodbridge Ranches this gorgeous home boasts 5 bedrooms 4 bathrooms + den and a 3 car garage.This dream home has an amazing open floor plan with high end finishes, marble floors, high ceilings, impact windows and doors plus so much more! Modern kitchen with top of the line stainless steel appliances, island and granite counter tops. The expansive backyard features travertine deck and salt water pool with plenty of space for entertaining and family events. This exclusive Davie neighborhood is close to great schools, BB&T Center, Cleveland Clinic, shopping and major highways. Come see this magnificent home today before it's too late!
Location
State FL
County Broward
Area 3880
Zoning residential
Rooms
Other Rooms Den/Office
Master Bath Bidet, Dual Sinks
Interior
Interior Features Built-in Shelves, Entry Lvl Lvng Area, Foyer, Kitchen Island, Pantry, Volume Ceiling, Walk-in Closet
Heating Central
Cooling Central
Flooring Marble, Tile
Furnishings Furniture Negotiable
Exterior
Exterior Feature Auto Sprinkler, Covered Balcony
Garage 2+ Spaces, Drive - Circular, Driveway, Garage - Attached
Garage Spaces 3.0
Pool Child Gate, Inground, Salt Chlorination
Utilities Available Cable, Electric, Public Water
Amenities Available Street Lights
Waterfront No
Waterfront Description None
View Pool
Roof Type Flat Tile
Parking Type 2+ Spaces, Drive - Circular, Driveway, Garage - Attached
Exposure East
Private Pool Yes
Building
Lot Description 1/2 to < 1 Acre, Sidewalks
Story 1.00
Unit Features Corner
Foundation CBS, Concrete
Construction Status New Construction
Schools
Elementary Schools Country Isles Elementary School
Middle Schools Indian Ridge Middle School
High Schools Western High School
Others
Pets Allowed Yes
HOA Fee Include 275.00
Senior Community No Hopa
Restrictions Buyer Approval
Security Features Entry Phone,Gate - Unmanned,Security Bars
Acceptable Financing Cash, Conventional
Membership Fee Required No
Listing Terms Cash, Conventional
Financing Cash,Conventional
Pets Description No Aggressive Breeds
Read Less Info
Want to know what your home might be worth? Contact us for a FREE valuation!

Our team is ready to help you sell your home for the highest possible price ASAP

"My job is to find and attract mastery-based agents to the office, protect the culture, and make sure everyone is happy! "







