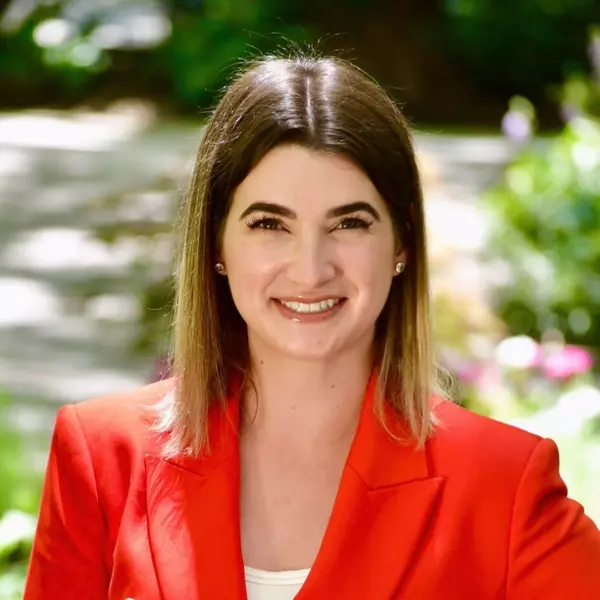Bought with D'Addio Realty
$265,000
$275,000
3.6%For more information regarding the value of a property, please contact us for a free consultation.
2 Beds
2 Baths
1,796 SqFt
SOLD DATE : 12/05/2019
Key Details
Sold Price $265,000
Property Type Condo
Sub Type Condo/Coop
Listing Status Sold
Purchase Type For Sale
Square Footage 1,796 sqft
Price per Sqft $147
Subdivision Briarwood At Indian Springs Condo
MLS Listing ID RX-10552542
Sold Date 12/05/19
Style < 4 Floors,Coach House
Bedrooms 2
Full Baths 2
Construction Status Resale
HOA Fees $465/mo
HOA Y/N Yes
Abv Grd Liv Area 14
Min Days of Lease 90
Year Built 1992
Annual Tax Amount $3,810
Tax Year 2018
Lot Size 18.088 Acres
Property Description
Open your front door to magnificent panoramic golf course views in your new spacious completely open concept home....you have arrived! Shows much bigger than it is. Enjoy the sunrise from your master BR which boasts huge walk in closet. Huge open great room with unbelievable views. Brand new appliances and granite counter top in your eat in kitchen. Enjoy the option ( non mandatory) of joining the country club with a reasonably priced golf (or other)membership (prices attached in the documents) The condo fees for Indian springs include around the clock manned security, cable, roof maintenance, lawn care, and community pool which is a short distance from the unit. Will not last at this price.
Location
State FL
County Palm Beach
Community Briarwood
Area 4610
Zoning RS
Rooms
Other Rooms Family, Laundry-Inside, Laundry-Util/Closet, Great
Master Bath Separate Shower, Mstr Bdrm - Ground, Dual Sinks, Separate Tub
Interior
Interior Features Split Bedroom, Entry Lvl Lvng Area, Closet Cabinets, Built-in Shelves, Volume Ceiling, Walk-in Closet, Bar, Pantry
Heating Central, Electric
Cooling Electric, Central, Ceiling Fan
Flooring Carpet, Ceramic Tile
Furnishings Unfurnished
Exterior
Exterior Feature Auto Sprinkler, Open Porch
Garage Garage - Attached, Vehicle Restrictions, Driveway, 2+ Spaces
Garage Spaces 1.0
Utilities Available Electric, Public Sewer, Cable, Public Water
Amenities Available Pool, Street Lights, Sidewalks, Golf Course
Waterfront No
Waterfront Description Pond
View Golf
Roof Type Barrel
Parking Type Garage - Attached, Vehicle Restrictions, Driveway, 2+ Spaces
Exposure West
Private Pool No
Building
Lot Description 10 to <25 Acres, Paved Road, Golf Front, Sidewalks
Story 2.00
Unit Features On Golf Course
Foundation CBS, Concrete
Unit Floor 1
Construction Status Resale
Schools
Elementary Schools Hagen Road Elementary School
High Schools Boynton Beach Community High
Others
Pets Allowed Yes
HOA Fee Include 465.00
Senior Community Verified
Restrictions Buyer Approval,No Lease First 2 Years,Commercial Vehicles Prohibited,No Corporate Buyers,No Truck/RV,Lease OK w/Restrict
Security Features Gate - Manned,Security Patrol,Burglar Alarm
Acceptable Financing Cash, VA, FHA, Conventional
Membership Fee Required No
Listing Terms Cash, VA, FHA, Conventional
Financing Cash,VA,FHA,Conventional
Pets Description Up to 2 Pets, 21 lb to 30 lb Pet, < 20 lb Pet
Read Less Info
Want to know what your home might be worth? Contact us for a FREE valuation!

Our team is ready to help you sell your home for the highest possible price ASAP

"My job is to find and attract mastery-based agents to the office, protect the culture, and make sure everyone is happy! "







