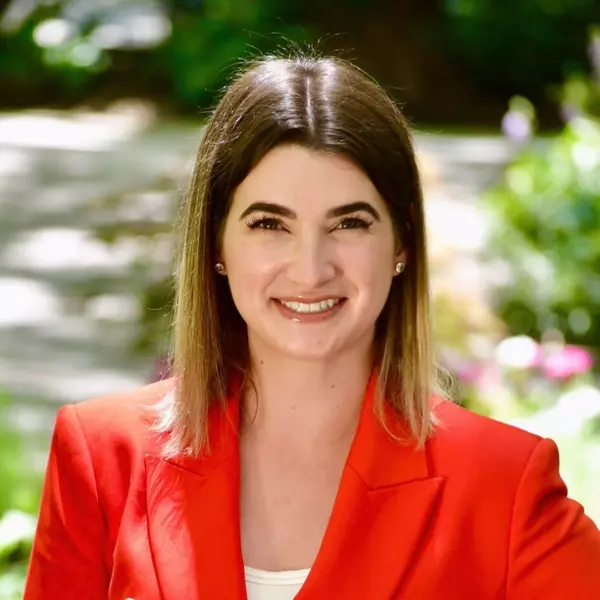
5 Beds
4.2 Baths
5,268 SqFt
5 Beds
4.2 Baths
5,268 SqFt
OPEN HOUSE
Sun Nov 17, 2:00pm - 4:00pm
Key Details
Property Type Single Family Home
Sub Type Single Family Detached
Listing Status Active
Purchase Type For Sale
Square Footage 5,268 sqft
Price per Sqft $626
Subdivision Prestwick Plat
MLS Listing ID RX-11036735
Style Ranch
Bedrooms 5
Full Baths 4
Half Baths 2
Construction Status Resale
HOA Fees $150/mo
HOA Y/N Yes
Year Built 1990
Annual Tax Amount $10,009
Tax Year 2024
Lot Size 1.007 Acres
Property Description
Location
State FL
County Palm Beach
Community Prestwick Estates
Area 4530
Zoning RT
Rooms
Other Rooms Cabana Bath, Convertible Bedroom, Den/Office, Family, Laundry-Inside, Laundry-Util/Closet, Maid/In-Law, Workshop
Master Bath Dual Sinks, Mstr Bdrm - Ground, Mstr Bdrm - Sitting, Separate Shower, Separate Tub
Interior
Interior Features Bar, Built-in Shelves, Closet Cabinets, Entry Lvl Lvng Area, Laundry Tub, Pantry, Split Bedroom, Volume Ceiling, Walk-in Closet
Heating Central, Electric
Cooling Central, Electric
Flooring Tile, Wood Floor
Furnishings Unfurnished
Exterior
Exterior Feature Auto Sprinkler, Built-in Grill, Covered Patio
Garage Drive - Decorative, Garage - Attached
Garage Spaces 2.0
Pool Inground
Utilities Available Electric, Public Water, Septic
Amenities Available None
Waterfront No
Waterfront Description None
View Garden, Pool
Roof Type Flat Tile
Parking Type Drive - Decorative, Garage - Attached
Exposure South
Private Pool Yes
Building
Lot Description 1 to < 2 Acres
Story 1.00
Foundation CBS
Construction Status Resale
Schools
Elementary Schools Banyan Creek Elementary School
Middle Schools Carver Middle School
High Schools Atlantic High School
Others
Pets Allowed Yes
HOA Fee Include Common R.E. Tax
Senior Community No Hopa
Restrictions None
Acceptable Financing Cash, Conventional
Membership Fee Required No
Listing Terms Cash, Conventional
Financing Cash,Conventional
Pets Description No Restrictions

"My job is to find and attract mastery-based agents to the office, protect the culture, and make sure everyone is happy! "







