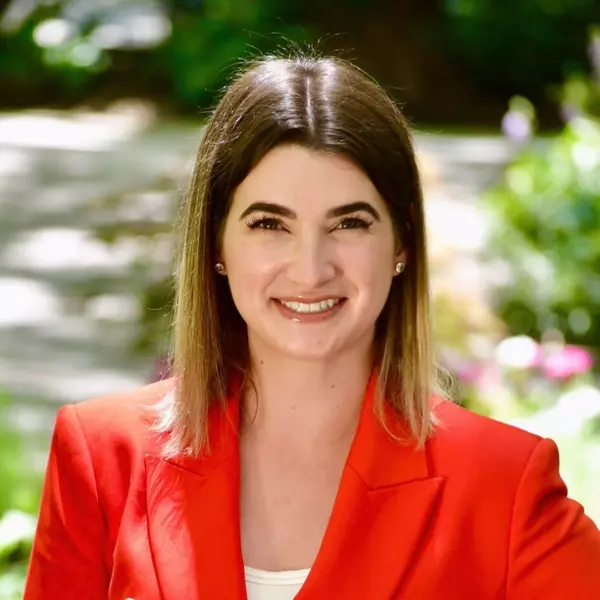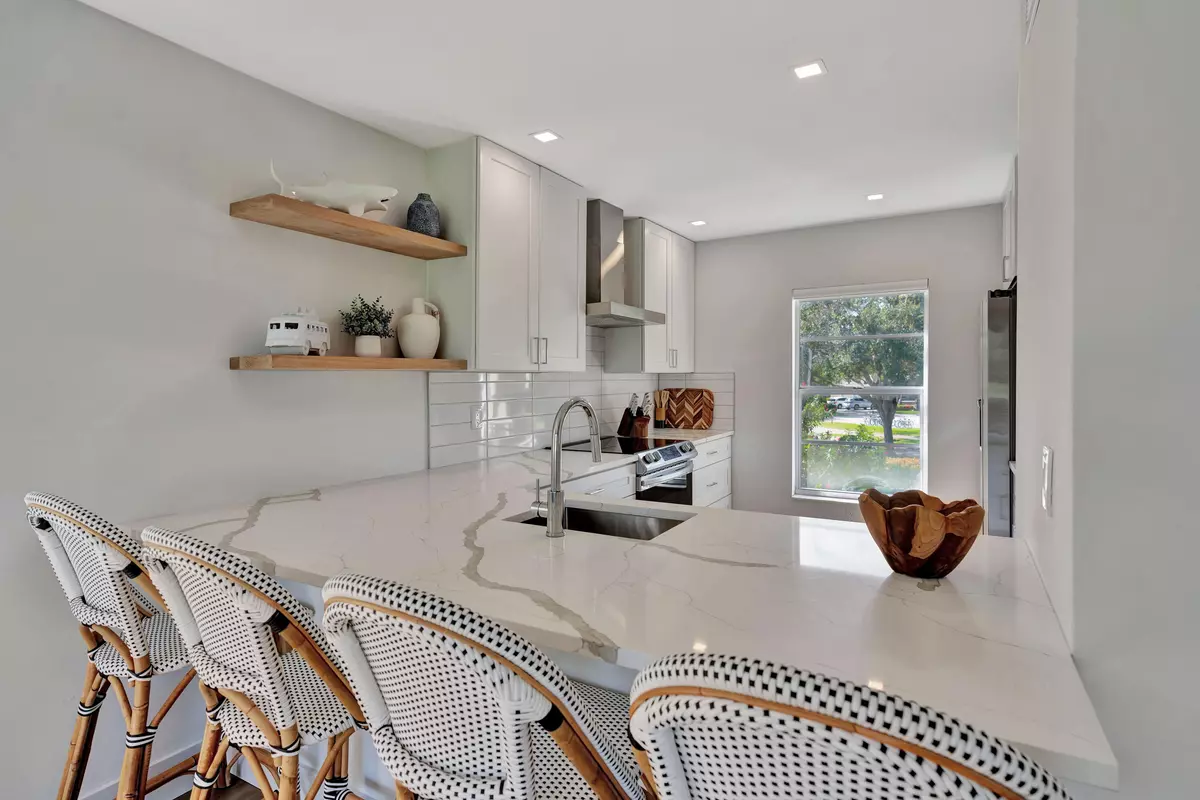
2 Beds
2.1 Baths
1,230 SqFt
2 Beds
2.1 Baths
1,230 SqFt
Key Details
Property Type Townhouse
Sub Type Townhouse
Listing Status Active
Purchase Type For Sale
Square Footage 1,230 sqft
Price per Sqft $259
Subdivision Riverbend Condo
MLS Listing ID RX-11033748
Style Multi-Level,Townhouse
Bedrooms 2
Full Baths 2
Half Baths 1
Construction Status Resale
HOA Fees $1,074/mo
HOA Y/N Yes
Min Days of Lease 90
Leases Per Year 1
Year Built 1975
Annual Tax Amount $547
Tax Year 2024
Property Description
Location
State FL
County Martin
Community Riverbend Country Club
Area 5060
Zoning RES
Rooms
Other Rooms Storage
Master Bath Mstr Bdrm - Upstairs
Interior
Interior Features Upstairs Living Area, Walk-in Closet
Heating Central, Electric
Cooling Ceiling Fan, Central, Central Individual
Flooring Vinyl Floor
Furnishings Furniture Negotiable,Unfurnished
Exterior
Exterior Feature Covered Balcony, Tennis Court
Garage Deeded, Guest, Vehicle Restrictions
Community Features Sold As-Is, Gated Community
Utilities Available Electric
Amenities Available Bike - Jog, Clubhouse, Community Room, Fitness Trail, Golf Course, Internet Included, Library, Manager on Site, Pickleball, Pool, Putting Green, Tennis
Waterfront No
Waterfront Description None
View Golf
Roof Type Comp Shingle,Wood Truss/Raft
Present Use Sold As-Is
Parking Type Deeded, Guest, Vehicle Restrictions
Exposure West
Private Pool No
Building
Lot Description West of US-1
Story 3.00
Unit Features Corner,Exterior Catwalk,Multi-Level,On Golf Course
Foundation Frame
Unit Floor 2
Construction Status Resale
Schools
Elementary Schools Hobe Sound Elementary School
Middle Schools Murray Middle School
High Schools South Fork High School
Others
Pets Allowed No
HOA Fee Include Cable,Common Areas,Common R.E. Tax,Insurance-Bldg,Insurance-Other,Lawn Care,Legal/Accounting,Management Fees,Manager,Pool Service,Recrtnal Facility,Reserve Funds,Security,Sewer,Trash Removal,Water
Senior Community No Hopa
Restrictions Buyer Approval,Commercial Vehicles Prohibited,Lease OK,No Corporate Buyers,No Motorcycle,No Truck,Tenant Approval
Security Features Gate - Manned,Private Guard,Security Patrol,Wall
Acceptable Financing Cash, Conventional
Membership Fee Required No
Listing Terms Cash, Conventional
Financing Cash,Conventional

"My job is to find and attract mastery-based agents to the office, protect the culture, and make sure everyone is happy! "







