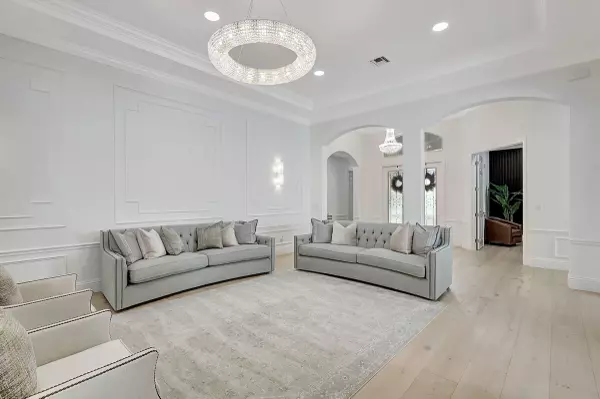
3 Beds
3.1 Baths
3,244 SqFt
3 Beds
3.1 Baths
3,244 SqFt
Key Details
Property Type Single Family Home
Sub Type Single Family Detached
Listing Status Active
Purchase Type For Sale
Square Footage 3,244 sqft
Price per Sqft $292
Subdivision Verano South Pud 1 - Pod A - Plat No.4
MLS Listing ID RX-11025725
Style Contemporary
Bedrooms 3
Full Baths 3
Half Baths 1
Construction Status Resale
HOA Fees $511/mo
HOA Y/N Yes
Year Built 2022
Annual Tax Amount $15,261
Tax Year 2023
Lot Size 8,625 Sqft
Property Description
Location
State FL
County St. Lucie
Community Verano
Area 7800
Zoning residential
Rooms
Other Rooms Cabana Bath, Den/Office, Family, Laundry-Inside
Master Bath Dual Sinks, Separate Shower, Whirlpool Spa
Interior
Interior Features Built-in Shelves, Closet Cabinets, Decorative Fireplace, Foyer, French Door, Kitchen Island, Laundry Tub, Pantry, Roman Tub, Split Bedroom, Volume Ceiling, Walk-in Closet
Heating Central, Electric
Cooling Central, Electric
Flooring Ceramic Tile, Wood Floor
Furnishings Unfurnished
Exterior
Exterior Feature Auto Sprinkler, Covered Patio, Screened Patio, Zoned Sprinkler
Garage 2+ Spaces, Garage - Attached
Garage Spaces 2.0
Community Features Deed Restrictions, Sold As-Is, Gated Community
Utilities Available Cable, Electric, Public Sewer, Public Water
Amenities Available Basketball, Community Room, Dog Park, Fitness Center, Game Room, Indoor Pool, Library, Manager on Site, Pickleball, Playground, Pool, Sauna, Shuffleboard, Sidewalks, Spa-Hot Tub, Street Lights, Tennis
Waterfront Yes
Waterfront Description Lake
View Lake
Roof Type S-Tile
Present Use Deed Restrictions,Sold As-Is
Parking Type 2+ Spaces, Garage - Attached
Exposure South
Private Pool No
Building
Lot Description < 1/4 Acre
Story 1.00
Foundation CBS
Construction Status Resale
Others
Pets Allowed Yes
HOA Fee Include Cable,Common Areas,Common R.E. Tax,Lawn Care,Pool Service,Reserve Funds
Senior Community No Hopa
Restrictions Buyer Approval,Interview Required,Lease OK w/Restrict,No Boat,No RV,Tenant Approval
Security Features Burglar Alarm,Gate - Manned
Acceptable Financing Cash, Conventional, VA
Membership Fee Required No
Listing Terms Cash, Conventional, VA
Financing Cash,Conventional,VA
Pets Description Number Limit

"My job is to find and attract mastery-based agents to the office, protect the culture, and make sure everyone is happy! "







