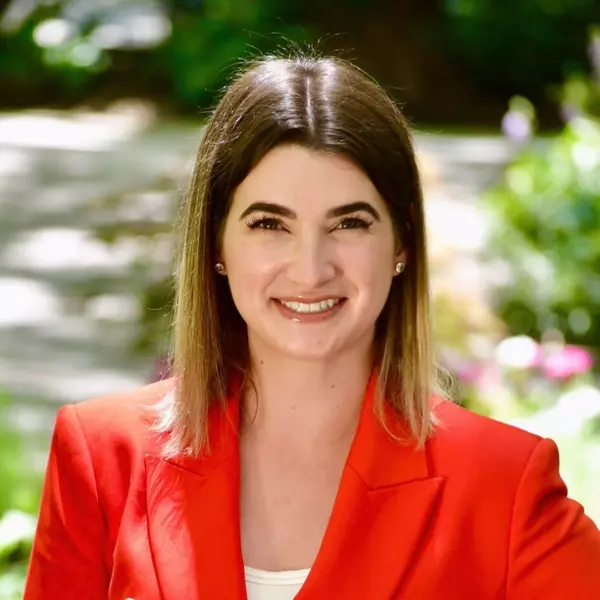
5 Beds
5 Baths
4,113 SqFt
5 Beds
5 Baths
4,113 SqFt
Key Details
Property Type Single Family Home
Sub Type Single Family Detached
Listing Status Pending
Purchase Type For Sale
Square Footage 4,113 sqft
Price per Sqft $291
Subdivision Canyon Lakes
MLS Listing ID RX-11025089
Style Mediterranean
Bedrooms 5
Full Baths 5
Construction Status Resale
HOA Fees $375/mo
HOA Y/N Yes
Leases Per Year 1
Year Built 2006
Annual Tax Amount $8,693
Tax Year 2023
Lot Size 0.321 Acres
Property Description
Location
State FL
County Palm Beach
Community Canyon Lakes
Area 4720
Zoning AGR-PU
Rooms
Other Rooms Attic, Family, Laundry-Util/Closet
Master Bath Dual Sinks, Mstr Bdrm - Sitting, Mstr Bdrm - Upstairs, Separate Shower, Separate Tub
Interior
Interior Features Ctdrl/Vault Ceilings, Foyer, Kitchen Island, Laundry Tub, Pantry, Roman Tub, Split Bedroom, Walk-in Closet
Heating Central, Electric
Cooling Central, Electric
Flooring Ceramic Tile, Laminate
Furnishings Unfurnished
Exterior
Exterior Feature Auto Sprinkler, Cabana, Covered Balcony, Fence, Lake/Canal Sprinkler, Screened Patio, Shutters, Zoned Sprinkler
Garage Driveway, Garage - Attached
Garage Spaces 3.0
Pool Heated, Inground, Spa
Community Features Sold As-Is, Gated Community
Utilities Available Cable, Electric, Public Sewer, Public Water
Amenities Available Basketball, Clubhouse, Fitness Center, Picnic Area, Pool, Tennis, Whirlpool
Waterfront Yes
Waterfront Description Lake
View Garden, Lake
Roof Type S-Tile
Present Use Sold As-Is
Exposure Northeast
Private Pool Yes
Building
Lot Description 1/4 to 1/2 Acre, Irregular Lot, Sidewalks
Story 2.00
Foundation CBS
Construction Status Resale
Schools
Elementary Schools Sunset Palms Elementary School
Middle Schools West Boynton
High Schools Olympic Heights Community High
Others
Pets Allowed Restricted
HOA Fee Include Common Areas,Manager,Recrtnal Facility,Security,Trash Removal
Senior Community No Hopa
Restrictions No Lease 1st Year,Other
Security Features Burglar Alarm,Gate - Manned,Security Sys-Owned
Acceptable Financing Cash, Conventional
Membership Fee Required No
Listing Terms Cash, Conventional
Financing Cash,Conventional
Pets Description No Aggressive Breeds

"My job is to find and attract mastery-based agents to the office, protect the culture, and make sure everyone is happy! "







