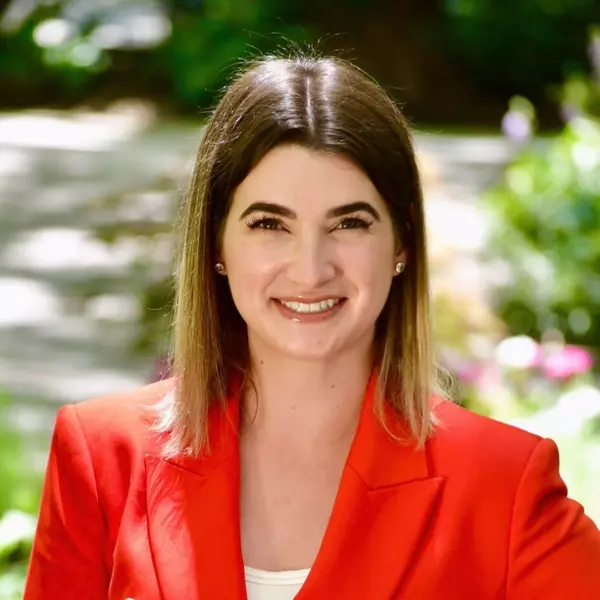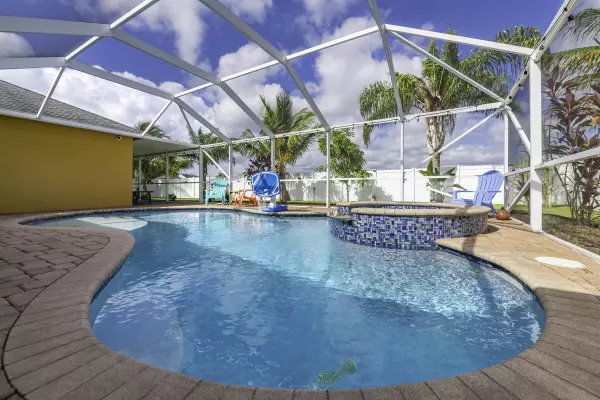
5 Beds
3 Baths
2,576 SqFt
5 Beds
3 Baths
2,576 SqFt
Key Details
Property Type Single Family Home
Sub Type Single Family Detached
Listing Status Active Under Contract
Purchase Type For Sale
Square Footage 2,576 sqft
Price per Sqft $252
Subdivision Port St Lucie Section 46 1St Replat
MLS Listing ID RX-11023997
Bedrooms 5
Full Baths 3
Construction Status Resale
HOA Y/N No
Year Built 2006
Annual Tax Amount $6,529
Tax Year 2023
Lot Size 0.260 Acres
Property Description
Location
State FL
County St. Lucie
Area 7370
Zoning RS-2PS
Rooms
Other Rooms Family
Master Bath Dual Sinks, Mstr Bdrm - Ground, Mstr Bdrm - Sitting, Separate Shower, Separate Tub, Spa Tub & Shower
Interior
Interior Features Ctdrl/Vault Ceilings, Entry Lvl Lvng Area, Pantry, Split Bedroom, Volume Ceiling, Walk-in Closet
Heating Central, Electric
Cooling Central, Electric
Flooring Tile, Wood Floor
Furnishings Unfurnished
Exterior
Exterior Feature Auto Sprinkler, Fence, Fruit Tree(s), Screen Porch, Well Sprinkler
Garage 2+ Spaces, Drive - Circular, Driveway, Garage - Attached
Garage Spaces 2.0
Pool Equipment Included, Heated, Inground, Screened, Spa
Utilities Available Cable, Electric, Public Sewer, Public Water
Amenities Available None
Waterfront Yes
Waterfront Description None
Parking Type 2+ Spaces, Drive - Circular, Driveway, Garage - Attached
Exposure East
Private Pool Yes
Building
Lot Description 1/4 to 1/2 Acre, West of US-1
Story 1.00
Foundation Block, CBS
Construction Status Resale
Others
Pets Allowed Yes
Senior Community No Hopa
Restrictions None
Security Features Burglar Alarm,Security Sys-Owned,TV Camera
Acceptable Financing Cash, Conventional, FHA, VA
Membership Fee Required No
Listing Terms Cash, Conventional, FHA, VA
Financing Cash,Conventional,FHA,VA

"My job is to find and attract mastery-based agents to the office, protect the culture, and make sure everyone is happy! "







