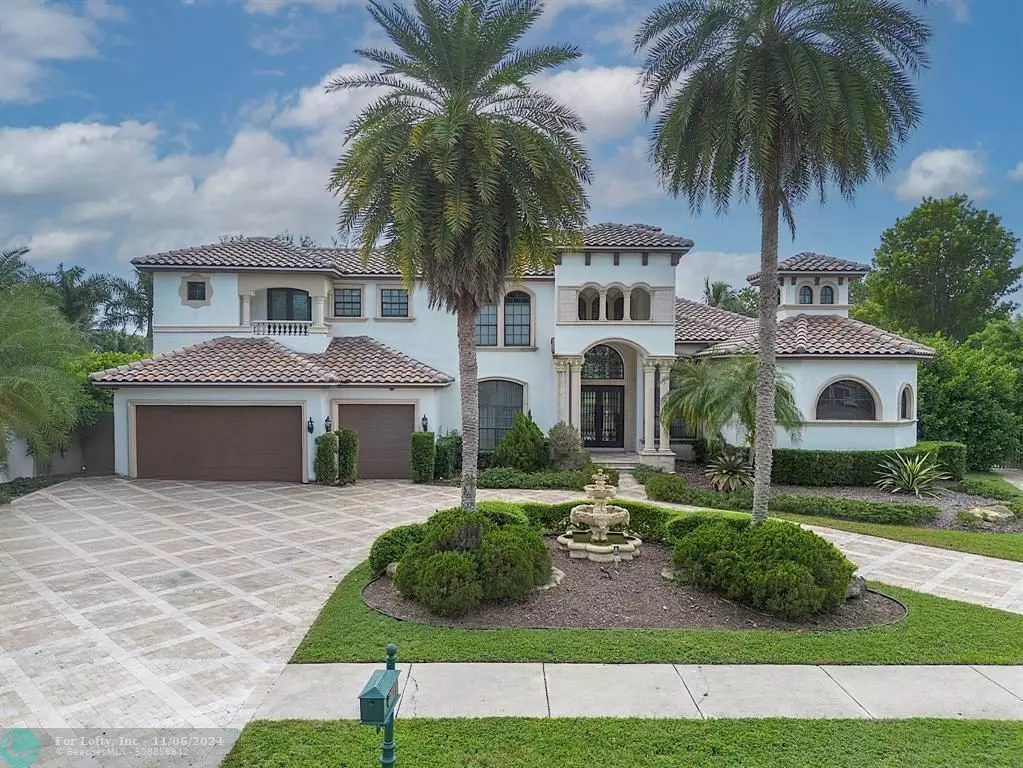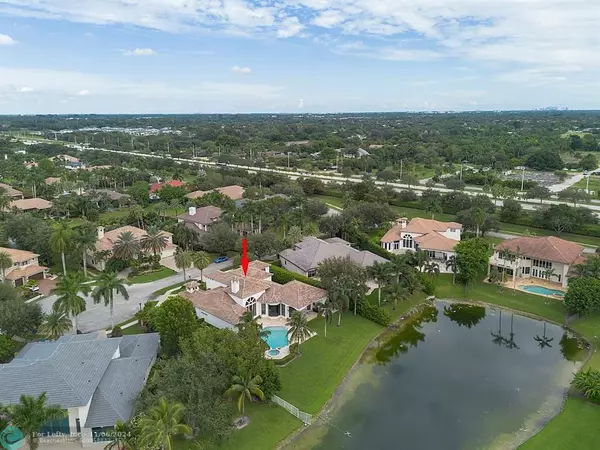
5 Beds
6 Baths
5,307 SqFt
5 Beds
6 Baths
5,307 SqFt
Key Details
Property Type Single Family Home
Sub Type Single
Listing Status Active
Purchase Type For Sale
Square Footage 5,307 sqft
Price per Sqft $518
Subdivision Stonebrook Estates
MLS Listing ID F10462927
Style WF/Pool/No Ocean Access
Bedrooms 5
Full Baths 6
Construction Status Resale
HOA Fees $2,294/qua
HOA Y/N Yes
Year Built 2004
Annual Tax Amount $33,047
Tax Year 2023
Lot Size 0.473 Acres
Property Description
Location
State FL
County Broward County
Community Stonebrook Estates
Area Davie (3780-3790;3880)
Rooms
Bedroom Description At Least 1 Bedroom Ground Level,Entry Level,Master Bedroom Ground Level,Sitting Area - Master Bedroom
Other Rooms Den/Library/Office, Family Room, Great Room, Media Room, Utility Room/Laundry
Dining Room Breakfast Area, Dining/Living Room, Family/Dining Combination
Interior
Interior Features Bar, Built-Ins, Foyer Entry, Roman Tub, Skylight, Volume Ceilings, Walk-In Closets
Heating Central Heat
Cooling Central Cooling
Flooring Marble Floors, Wood Floors
Equipment Automatic Garage Door Opener, Dishwasher, Disposal, Dryer, Electric Water Heater, Gas Range, Microwave, Refrigerator, Security System Leased, Smoke Detector, Washer
Furnishings Unfurnished
Exterior
Exterior Feature Exterior Lighting, High Impact Doors, Patio
Garage Attached
Garage Spaces 3.0
Pool Auto Pool Clean, Automatic Chlorination, Below Ground Pool, Whirlpool In Pool
Community Features Gated Community
Waterfront Yes
Waterfront Description Lake Access,Lake Front
Water Access Y
Water Access Desc None
View Lake, Water View
Roof Type Curved/S-Tile Roof
Private Pool No
Building
Lot Description 1/4 To Less Than 1/2 Acre Lot
Foundation Cbs Construction
Sewer Municipal Sewer
Water Municipal Water
Construction Status Resale
Others
Pets Allowed Yes
HOA Fee Include 2294
Senior Community No HOPA
Restrictions Assoc Approval Required,Other Restrictions
Acceptable Financing Cash, Conventional
Membership Fee Required No
Listing Terms Cash, Conventional
Special Listing Condition As Is
Pets Description No Restrictions


"My job is to find and attract mastery-based agents to the office, protect the culture, and make sure everyone is happy! "







