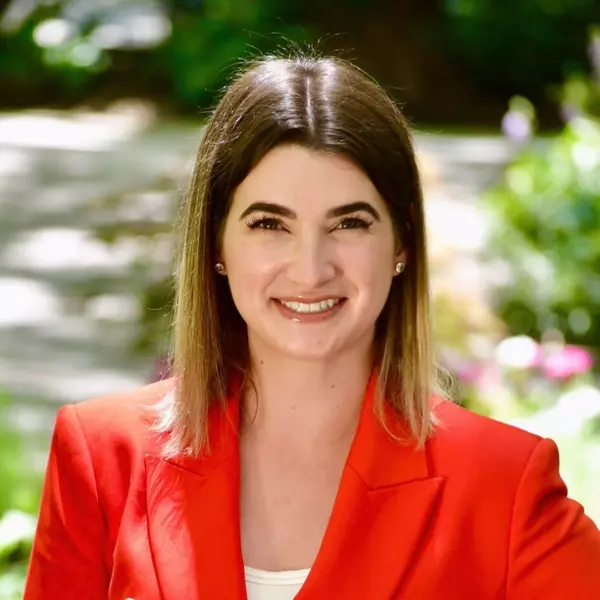
3 Beds
2 Baths
2,341 SqFt
3 Beds
2 Baths
2,341 SqFt
Key Details
Property Type Single Family Home
Sub Type Single Family Detached
Listing Status Active
Purchase Type For Sale
Square Footage 2,341 sqft
Price per Sqft $1,794
Subdivision The Soundings
MLS Listing ID RX-11019921
Style < 4 Floors,Traditional
Bedrooms 3
Full Baths 2
Construction Status Resale
HOA Fees $220/mo
HOA Y/N Yes
Year Built 1980
Annual Tax Amount $14,980
Tax Year 2023
Lot Size 0.263 Acres
Property Description
Location
State FL
County Martin
Community The Soundings
Area 14 - Hobe Sound/Stuart - South Of Cove Rd
Zoning RES
Rooms
Other Rooms Den/Office, Family, Laundry-Garage, Laundry-Util/Closet
Master Bath Dual Sinks, Mstr Bdrm - Ground, Separate Shower, Separate Tub
Interior
Interior Features Entry Lvl Lvng Area, Foyer, French Door, Kitchen Island, Laundry Tub, Pantry, Pull Down Stairs, Split Bedroom, Volume Ceiling, Walk-in Closet
Heating Central, Electric
Cooling Ceiling Fan, Central, Electric
Flooring Ceramic Tile, Marble
Furnishings Furniture Negotiable,Unfurnished
Exterior
Exterior Feature Auto Sprinkler, Covered Patio, Custom Lighting, Open Patio, Zoned Sprinkler
Garage Drive - Circular, Garage - Attached
Garage Spaces 2.0
Pool Equipment Included, Gunite, Heated, Inground, Salt Chlorination
Community Features Sold As-Is
Utilities Available Cable, Electric, Gas Bottle, Public Sewer, Public Water
Amenities Available Boating, Clubhouse, Extra Storage, Pool, Sidewalks, Tennis
Waterfront Yes
Waterfront Description Interior Canal,Intracoastal,Navigable,No Fixed Bridges,Seawall
Water Access Desc Electric Available,Exclusive Use,Lift,Private Dock,Up to 60 Ft Boat,Water Available
View Canal
Roof Type Concrete Tile
Present Use Sold As-Is
Parking Type Drive - Circular, Garage - Attached
Exposure North
Private Pool Yes
Building
Lot Description 1/4 to 1/2 Acre, Flood Zone, Interior Lot
Story 1.00
Foundation CBS
Construction Status Resale
Schools
Elementary Schools Hobe Sound Elementary School
Middle Schools Murray Middle School
High Schools South Fork High School
Others
Pets Allowed Yes
HOA Fee Include Common Areas,Common R.E. Tax,Recrtnal Facility,Reserve Funds
Senior Community No Hopa
Restrictions None
Security Features Security Light
Acceptable Financing Cash, Conventional
Membership Fee Required No
Listing Terms Cash, Conventional
Financing Cash,Conventional

"My job is to find and attract mastery-based agents to the office, protect the culture, and make sure everyone is happy! "







