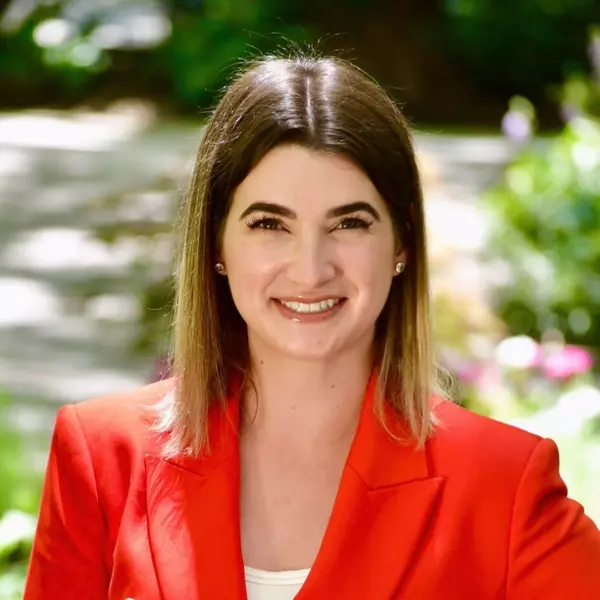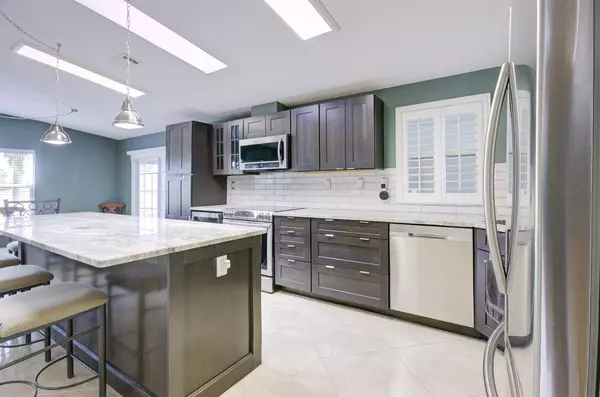
3 Beds
2 Baths
1,647 SqFt
3 Beds
2 Baths
1,647 SqFt
OPEN HOUSE
Thu Nov 14, 1:00pm - 4:00pm
Key Details
Property Type Mobile Home, Manufactured Home
Sub Type Mobile/Manufactured
Listing Status Active
Purchase Type For Sale
Square Footage 1,647 sqft
Price per Sqft $137
Subdivision The Links At Savanna Club
MLS Listing ID RX-11017135
Style < 4 Floors
Bedrooms 3
Full Baths 2
Construction Status Resale
HOA Fees $257/mo
HOA Y/N Yes
Year Built 2003
Annual Tax Amount $1,086
Tax Year 2023
Lot Size 9,992 Sqft
Property Description
Location
State FL
County St. Lucie
Community Savanna Club
Area 7190
Zoning Planne
Rooms
Other Rooms Florida, Great, Laundry-Inside, Storage, Workshop
Master Bath Dual Sinks, Mstr Bdrm - Ground, Separate Shower
Interior
Interior Features Foyer, French Door, Kitchen Island, Walk-in Closet
Heating Central, Electric
Cooling Ceiling Fan, Central, Electric
Flooring Ceramic Tile, Tile
Furnishings Unfurnished
Exterior
Exterior Feature Auto Sprinkler, Screened Patio, Shed, Zoned Sprinkler
Garage 2+ Spaces, Carport - Attached, Covered, Driveway, Vehicle Restrictions
Community Features Deed Restrictions, Sold As-Is
Utilities Available Cable, Electric, Public Sewer, Public Water, Water Available
Amenities Available Ball Field, Basketball, Billiards, Bocce Ball, Cafe/Restaurant, Clubhouse, Community Room, Extra Storage, Fitness Center, Golf Course, Library, Lobby, Manager on Site, Pool, Spa-Hot Tub, Street Lights, Tennis
Waterfront No
Waterfront Description None
View Golf
Roof Type Other
Present Use Deed Restrictions,Sold As-Is
Parking Type 2+ Spaces, Carport - Attached, Covered, Driveway, Vehicle Restrictions
Exposure West
Private Pool No
Building
Lot Description < 1/4 Acre, Cul-De-Sac, Golf Front
Story 1.00
Unit Features On Golf Course
Foundation Manufactured, Vinyl Siding
Construction Status Resale
Schools
High Schools Academic Solutions High School
Others
Pets Allowed Yes
HOA Fee Include Cable,Other
Senior Community Verified
Restrictions Buyer Approval,Commercial Vehicles Prohibited,Lease OK w/Restrict,Tenant Approval
Security Features Security Patrol
Acceptable Financing Cash, Conventional
Membership Fee Required No
Listing Terms Cash, Conventional
Financing Cash,Conventional
Pets Description No Aggressive Breeds, Size Limit

"My job is to find and attract mastery-based agents to the office, protect the culture, and make sure everyone is happy! "







