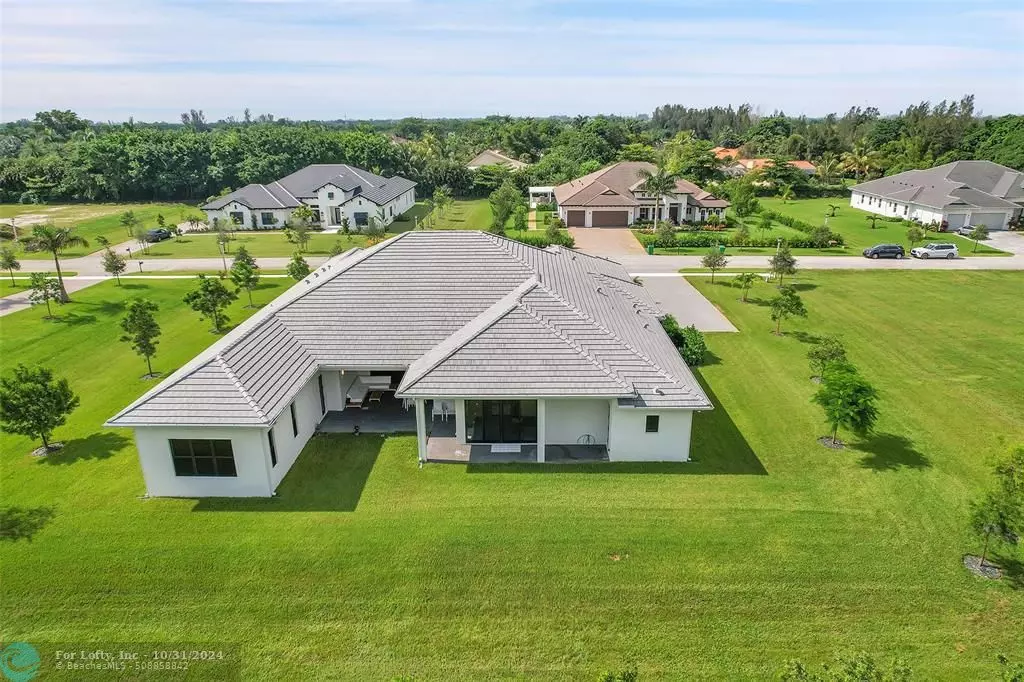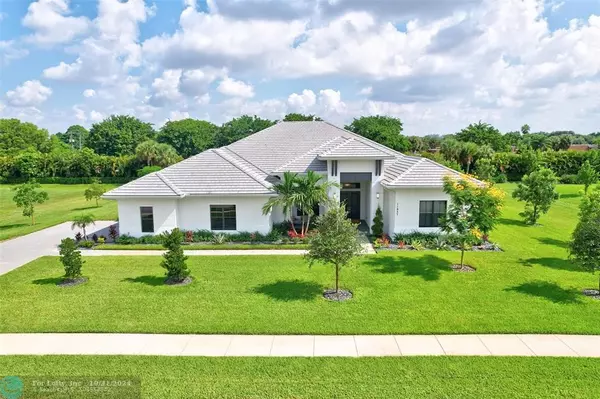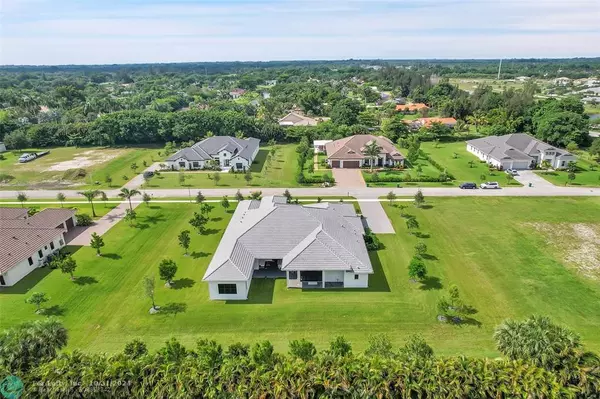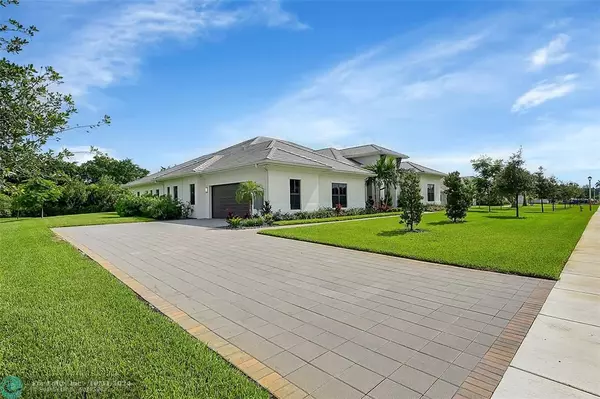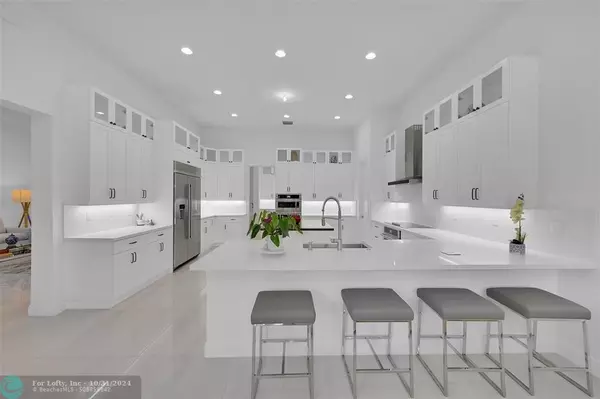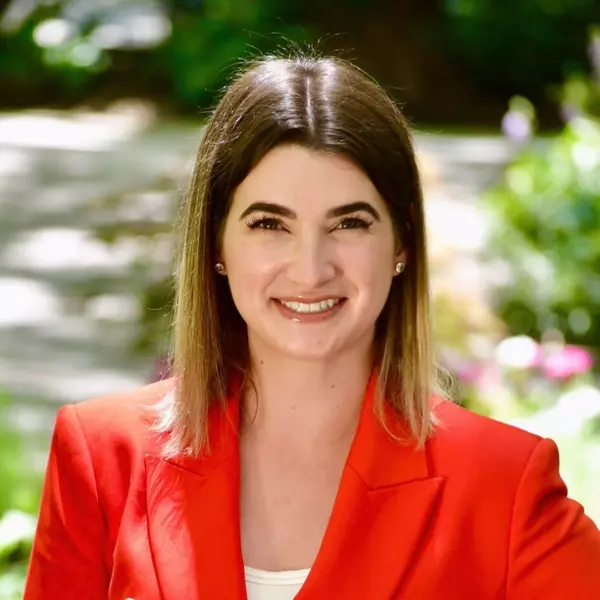
6 Beds
6 Baths
5,318 SqFt
6 Beds
6 Baths
5,318 SqFt
Key Details
Property Type Single Family Home
Sub Type Single
Listing Status Active
Purchase Type For Sale
Square Footage 5,318 sqft
Price per Sqft $469
Subdivision Flamingo Ranch Estates 17
MLS Listing ID F10453771
Style No Pool/No Water
Bedrooms 6
Full Baths 6
Construction Status Resale
HOA Y/N No
Year Built 2023
Annual Tax Amount $8,492
Tax Year 2024
Lot Size 0.897 Acres
Property Description
Location
State FL
County Broward County
Community Flamingo Ranch Estat
Area Davie (3780-3790;3880)
Zoning A-1
Rooms
Bedroom Description At Least 1 Bedroom Ground Level,Sitting Area - Master Bedroom
Other Rooms Den/Library/Office, Family Room, Utility Room/Laundry
Dining Room Breakfast Area, Formal Dining
Interior
Interior Features Other Interior Features, Pantry, Split Bedroom, Walk-In Closets
Heating Electric Heat
Cooling Central Cooling, Electric Cooling, Zoned Cooling
Flooring Other Floors
Equipment Automatic Garage Door Opener, Dishwasher, Disposal, Dryer, Electric Water Heater, Refrigerator, Wall Oven, Washer
Exterior
Exterior Feature Room For Pool
Garage Attached
Garage Spaces 4.0
Waterfront No
Water Access N
View Canal
Roof Type Flat Tile Roof
Private Pool No
Building
Lot Description 1/2 To Less Than 3/4 Acre Lot, 3/4 To Less Than 1 Acre Lot
Foundation Concrete Block Construction
Sewer Municipal Sewer
Water Municipal Water
Construction Status Resale
Schools
Middle Schools Indian Ridge
High Schools Western
Others
Pets Allowed Yes
Senior Community No HOPA
Restrictions No Restrictions
Acceptable Financing Cash, Conventional
Membership Fee Required No
Listing Terms Cash, Conventional
Special Listing Condition As Is
Pets Description No Restrictions


"My job is to find and attract mastery-based agents to the office, protect the culture, and make sure everyone is happy! "


