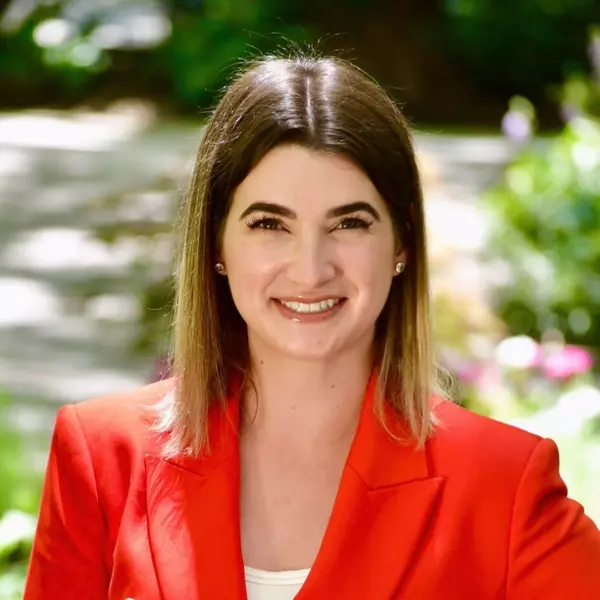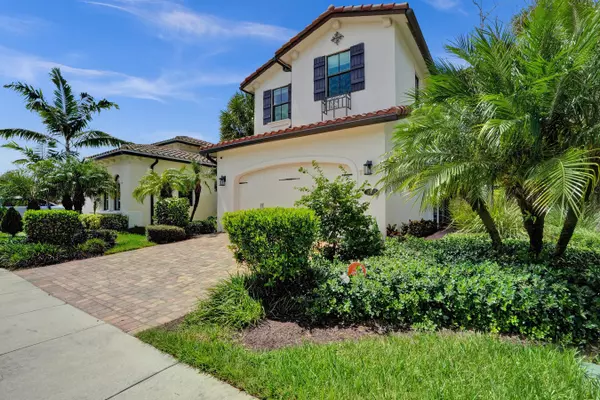
4 Beds
3 Baths
2,541 SqFt
4 Beds
3 Baths
2,541 SqFt
Key Details
Property Type Single Family Home
Sub Type Single Family Detached
Listing Status Active Under Contract
Purchase Type For Sale
Square Footage 2,541 sqft
Price per Sqft $379
Subdivision Pembroke Lakes South
MLS Listing ID RX-11005287
Bedrooms 4
Full Baths 3
Construction Status Resale
HOA Fees $297/mo
HOA Y/N Yes
Year Built 2018
Annual Tax Amount $17,112
Tax Year 2023
Lot Size 7,171 Sqft
Property Description
Location
State FL
County Broward
Community The Estates Of Raintree
Area 3980
Zoning Residential
Rooms
Other Rooms Family, Laundry-Inside
Master Bath Dual Sinks, Spa Tub & Shower
Interior
Interior Features Kitchen Island, Pantry, Split Bedroom, Upstairs Living Area, Volume Ceiling, Walk-in Closet
Heating Central
Cooling Central
Flooring Carpet, Ceramic Tile, Tile, Wood Floor
Furnishings Unfurnished
Exterior
Exterior Feature Covered Balcony, Fence, Lake/Canal Sprinkler
Garage 2+ Spaces, Driveway, Garage - Attached
Garage Spaces 2.0
Community Features Gated Community
Utilities Available Public Sewer, Public Water
Amenities Available Clubhouse, Fitness Center, Picnic Area, Pool, Street Lights
Waterfront Yes
Waterfront Description Lake
View Garden, Lake
Roof Type Barrel,Concrete Tile,S-Tile
Parking Type 2+ Spaces, Driveway, Garage - Attached
Exposure South
Private Pool No
Building
Lot Description < 1/4 Acre
Story 2.00
Foundation CBS
Construction Status Resale
Others
Pets Allowed Yes
HOA Fee Include Common Areas,Pool Service,Security
Senior Community No Hopa
Restrictions None
Security Features Burglar Alarm,Gate - Unmanned
Acceptable Financing Cash, Conventional, VA
Membership Fee Required No
Listing Terms Cash, Conventional, VA
Financing Cash,Conventional,VA

"My job is to find and attract mastery-based agents to the office, protect the culture, and make sure everyone is happy! "







